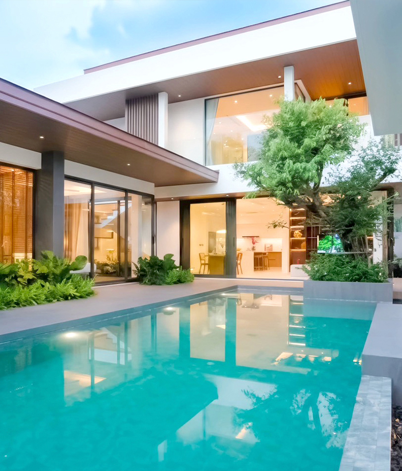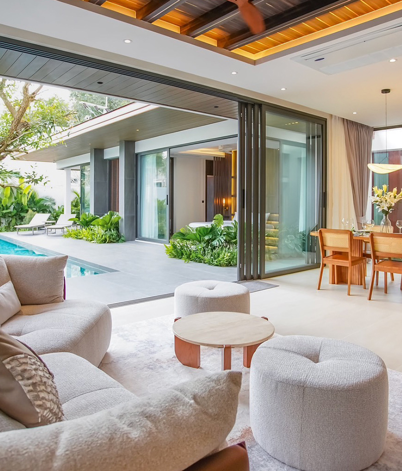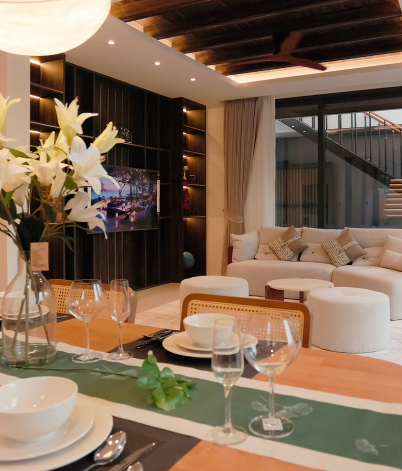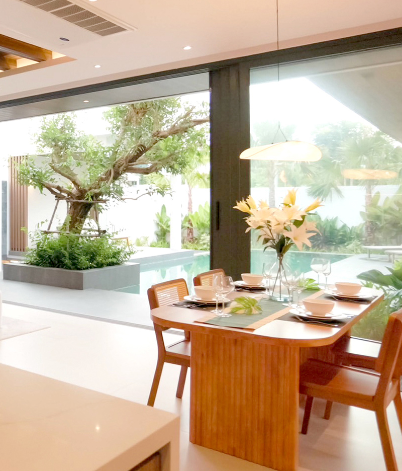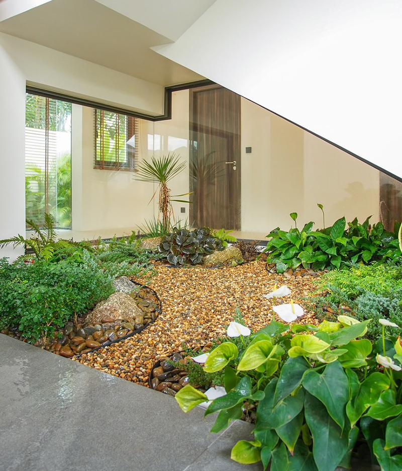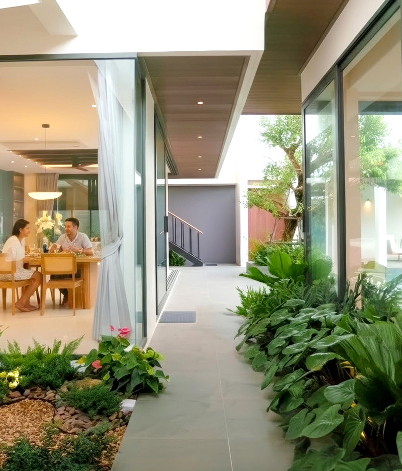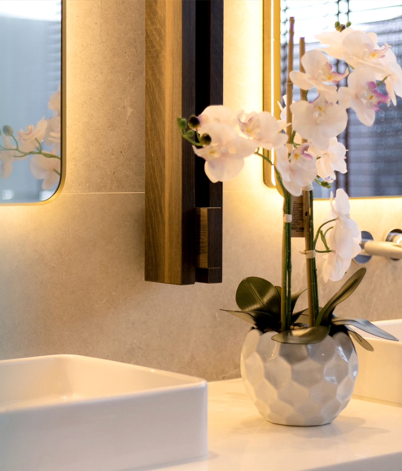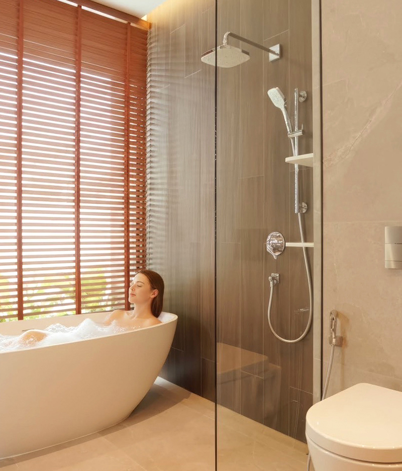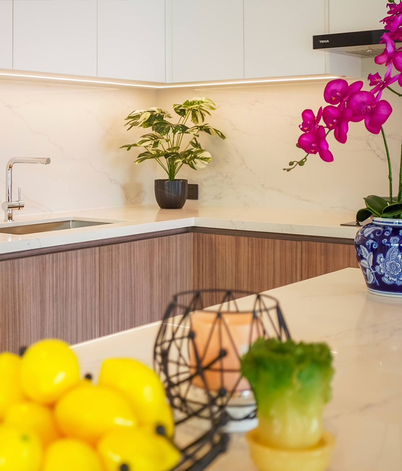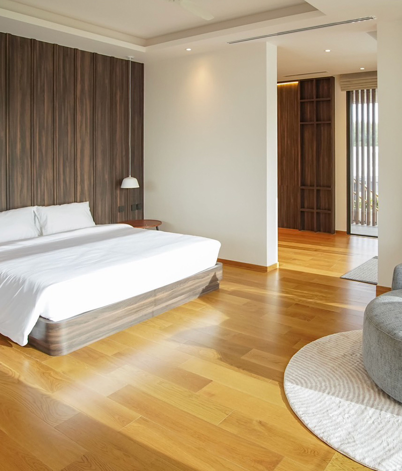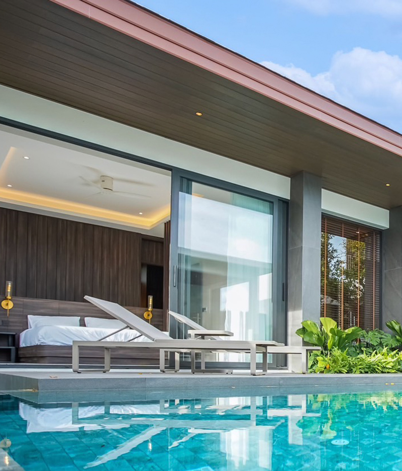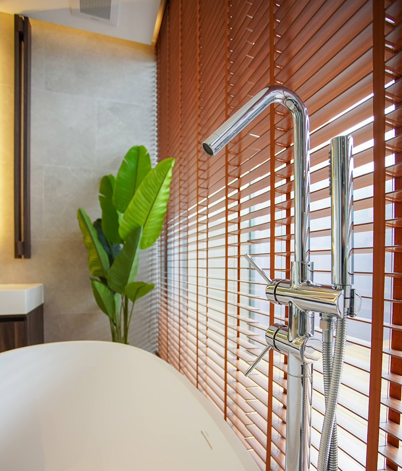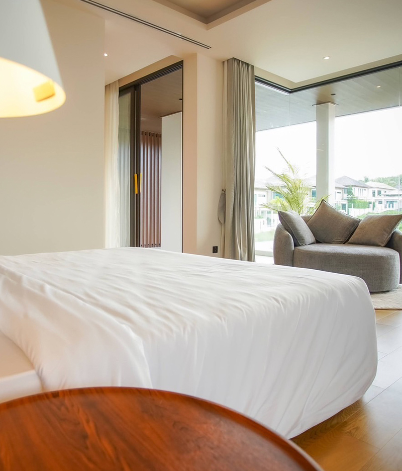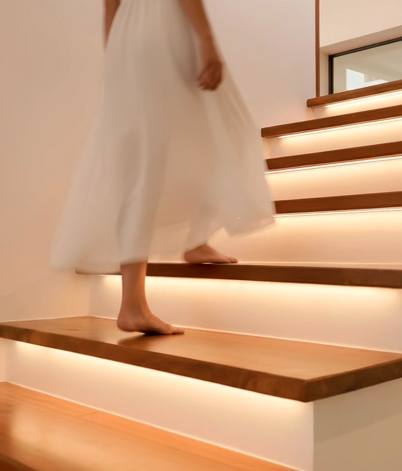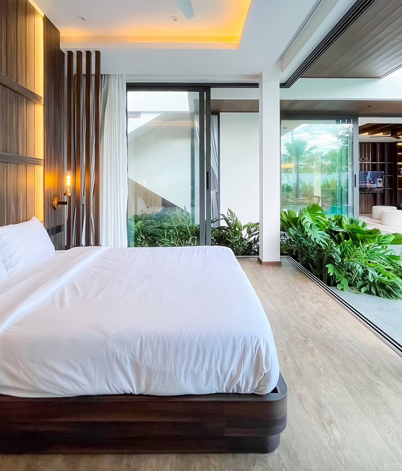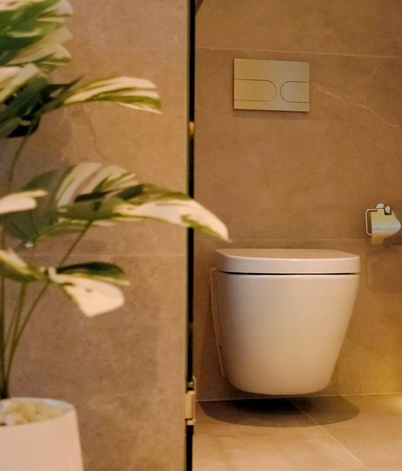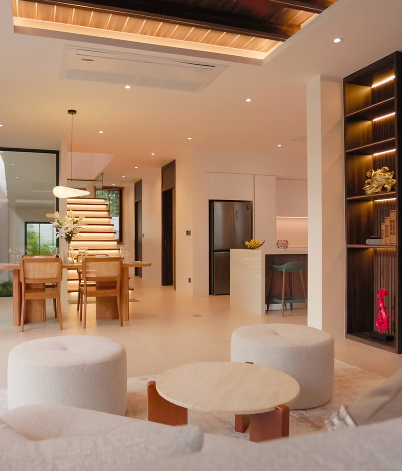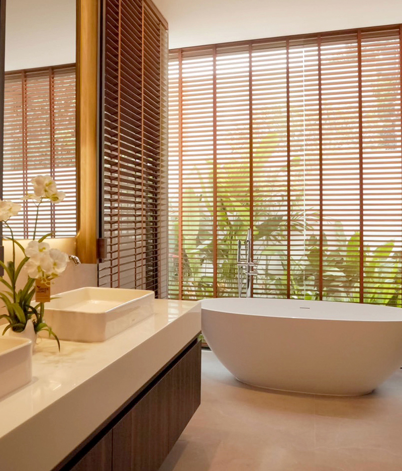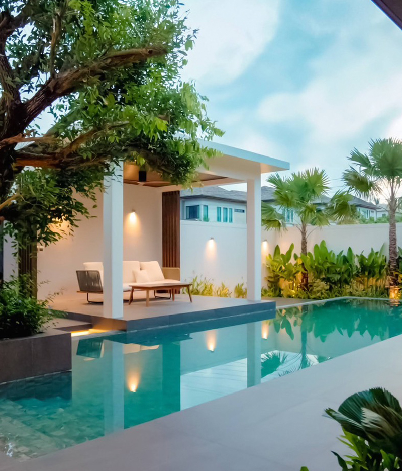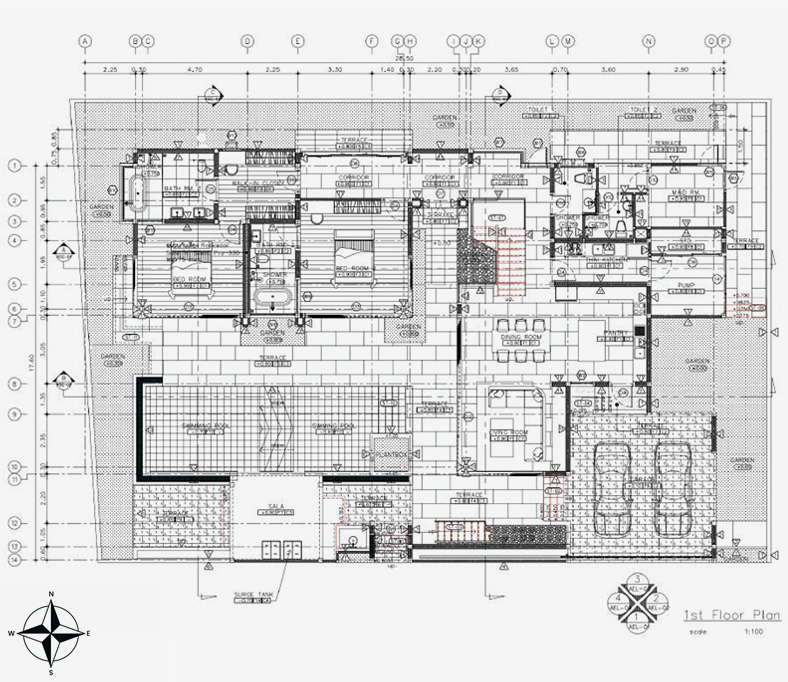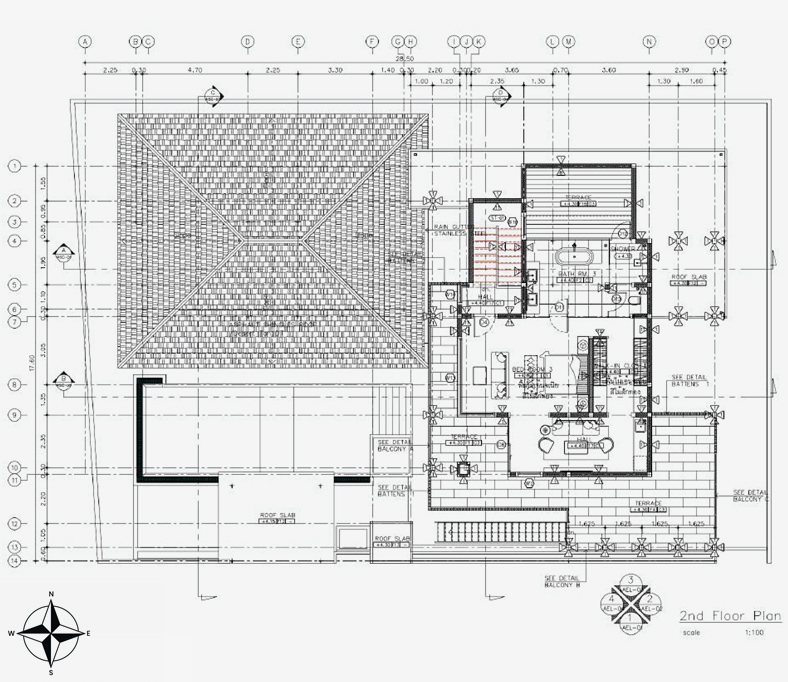Villa Maya
Concept
Villa Maya is an immersive, modern retreat with a tropical ambiance, nestled in a highly valued location perfect for investment and living.
Attention to the local landscape is evident, as the design marries traditional building elements with unique materials, resulting in impressive living functions
Our
Proprietary
Journey
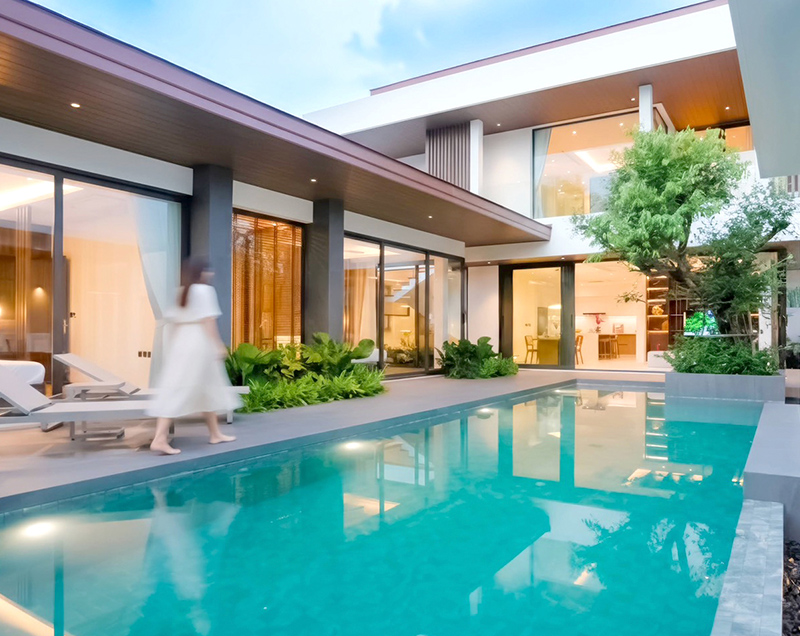
Simply Sa-Buy Sa-Buy
Our accommodation is beautifully designed with a comfortably simple concept, delivering modern contemporary living through high-specification finishes. The punctilious interior design transforms the villa into a perfect home and a holiday retreat, making every single day a delightful experience.
Uniquely Designed Exclusive Villa
This exceptional luxury pool villa stands as a stunning testament to modern tropical design and the epitome of refined opulence. Located in a prestigious area, this masterpiece showcases a harmonious blend of wood and stone materials, seamlessly merging with the lush surroundings.
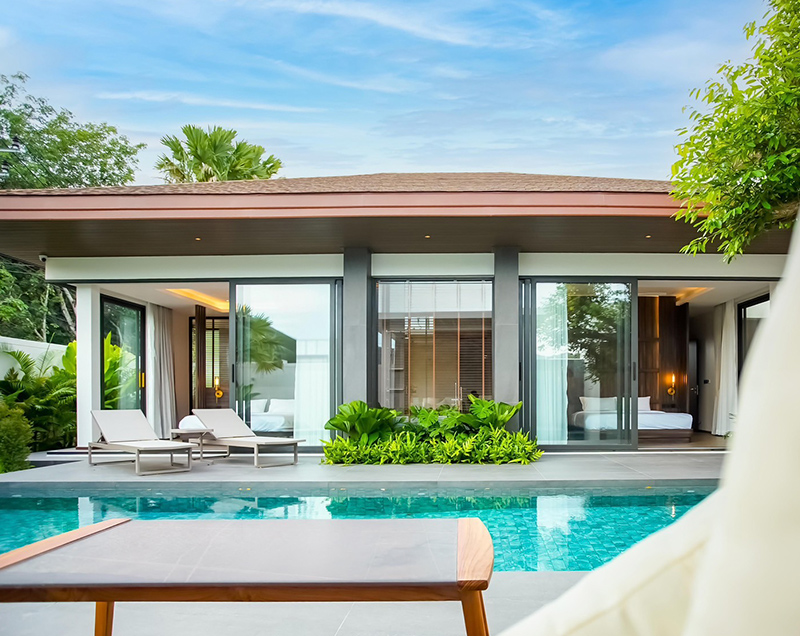
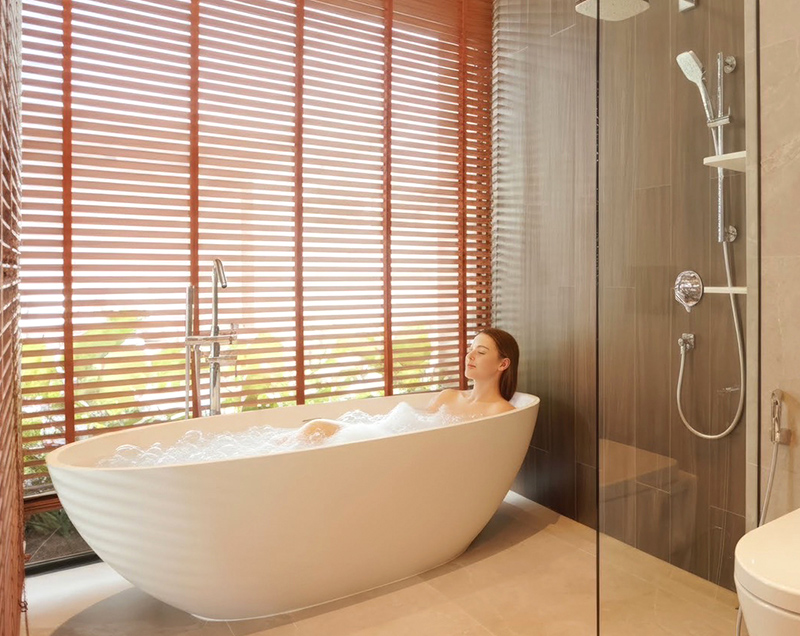
Stunning Surroundings
Villa Maya is ideally situated in one of Phuket’s most desirable locations, just a short 5-8 minute drive from the pristine beaches of Bangtao and Layan.
The site is conveniently close to a range of community facilities, including a golf course, an international school, an amusement park, Villas Market, and a Shopping Arcade.
Villa Details
Land Area : 633 sqm
Build Up area : 645 sqm
Indoor Space : 301 sqm
Outdoor Space : 322 sqm
Garden Space : 203 sqm
Features
First Floor
- Master Bedroom I Bedroom I Living Area I Pantry I Multi Function Room I Maid Room I Storage Room I Laundry I Swimming Pool I Sala I Sun Bathing Terrace and Outdoor Multi Function Space
- Master Bed Room : 45 sqm
- Bed Room : 35 sqm
- Living Area : 57 sqm
- Parking Area (2 cars) : 43.3 sqm
- Salt System Pool : 4 x 12 m
Second Floor
- Grand Master Bedroom I Outdoor Shower I In-room Living Area and Private Terrace
- Grand Mater Bed Room : 140 sqm
- Bed Room Area : 118.5 sqm
- In-room Living Area : 21.5 sqm
- Private Terrace : 56.5 sqm
Villa Floor Plan
1st Floor Plan
The 473 square meters is comfortably fit one large living room with pantry, pool view Bedroom, Garden & Pool view Master bedroom with indoor walkway provide you privacy and safety accessibility during day and night.
12 x 4 mater salt water system pool with sun bathing deck and sala will chill you out every single days.
Storage room, laundry space and maid room are located in the proper area where made the villa is even more privacy.
2nd Floor Plan
It’s the owner’s privilege with entired floor Grand master bedroom overlooking the pool, consist of Bath room with private outdoor shower in the garden, large walk-in closet and multifunction room. Large half round terrace with accessibility stair from indoor and outdoor will provide you choices of personal cozy corners.
Pa Sak Soi 8
Cherng Talay
Phuket 83110
Thailand
Book a viewing
Drop us a message and we’ll get back to you ASAP

